History of Architecture in the Indian Subcontinent
Hindu and Buddhist Architecture throughout the centuries.
The history of South Asian architecture is long, complex, and diverse. Yet despite that shows general unity and pervasive influence by the religions of Hinduism and Buddhism. These religions played an everlasting role in the architecture of the Indian subcontinent (and beyond!).
Indus Valley
It is truly hard to pin down the very beginning of Indian architecture. Beginning with the Indus valley, little is known beyond its ruins. The nature and look of the temples of that time are truly unknown and are filled with mystery as they’ve been withered away with time.
Pictured: IVC remains, showing city networks
Mahajanapada Era & Mauryas
Much of the architecture of the Mahajanapada era was wooden. Though we can sort of understand how and what this wooden architecture looked like due to later stone architecture and reliefs borrowing from architectural elements of later eras, starting with Mauryan reliefs
Pictured: An early Vedic village
A center piece of early Indian architecture is that of the Gavaksha or “Chaitya arch”. It was likely influence by early Vedic era huts. It is a horseshoe shaped arch. This motif is seen literally everywhere in Indian architecture. It likely developed based on the roofs of longer village buildings.
Pictured: Gavakshas & Chaitya cave halls
Many Mauryan buildings build upon using Gavakshas, for windows, canopies, motifs, and roofs, as buildings became multi-storied and more complex.
Gavaksha roofed buildings and fortresses also lead to the later development of Gopurams, a typical Hindu architectural feature, as you will soon read.
The evolution of temple architectural elements such as Buddhist Stupas and Hindu Shikharas and Vimanas likely evolved from early Vedic huts with added gavakshas on its façade.
Stupa evolution
The architecture of Buddhist Stupas was influenced by circumbulation, the act of circumventing a structure, hence its spherical design.
Temple evolution
The architecture of Hindu temples was possibly influenced by chariot festivals. Typically a deity was (and still is in parts of India!) paraded on a chariot with a canopy structure (similarly to a hut). The Shikhara or Vimana of the temple represent the canopy, hallways known as Mandapas represent it being pulled such as a chariot.
A modern day example of a Yatra (a Hindu chariot festival).
An example of a cone shaped Shikhara and stone reliefs of wheels and horses on a temple plinth.
Later development
Hindu Temples
Temples increased in complexity and fractal design and regional variations developed
Regional Hindu temple styles-
As early as the Brihatsamhita by Varāhamihira, Hindu temples were known to be split among Nagara, Dravida, and Vesara regional styles. The main difference being the shape and look of the main sanctuary tower.
North Indian Shikharas carry a more cone shape whereas South Indian Vimanas are more triangular and pyramidical.
Nagara Architecture
The three main orders of the Shikhara of the Nagara style.
•Western Nagara (Maru-Gurjara)
While it’s name takes from Gujarat, its actually seen across Western & Central India and Pakistan
•Eastern Nagara (Kalinga)
While it’s name takes from Kalinga its seen also in Bengal and other parts of Eastern India.
•Himalyan Nagara
Sort of unique in that some are tipped with a triangular roof for snow.
⛄️
Dravida architecture (South India)
Example of Dravidian Vimanas
•Gopurams
It was typical of Hindu shrines to be built in a courtyard or plinth near the center of the city. Those built with courtyards had walls with major gates, known as Gopurams. In South India, Gopurams later became a more important & taller architectural feature than the Vimana itself in the complex. They took on very elaborate forms.
Gopuram styled structures existed in North India as well with Nagara motifs but never really were as important architecturally
North Indian Gopurams
Vesara Architecture
Vesara temples were known as a characteristic blend of Dravida and Nagara temples. As multiple empires in the Deccan traversed both North and South it was common for empires in the Deccan to borrow from both styles and blend them.
•Satavahana & Chalukya
•Hoysala
Buddhist Stupas & Viharas
Stupas developed in complexity with taller spires. Stupas with long spires with drums around them were known as Votive Stupas.
Regional Styles of Stupas:
•Gandhara
Greek & Central Asian influence could be seen in the architecture of Gandhara especially in sculpture or motifs
•Pala/Magadhi (East Indian) & Nepal
•Central/South Indian & Sri Lankan
While less commonly votive, they make up for that in absolute size of these Stupas.
Development of Viharas/Buddhist shrines
Viharas are Buddhist shrines quite similar to the shape of a Hindu Temple sanctum. However Viharas lack descending mandapas & halls unlike Hindu temples and are usually standalone Shikharas.
North Indian Viharas employ Shikharas.
South Indian Viharas employed Vimana like structures. Though no remain.
Many of the architectural motifs and reliefs seen on Hindu & Buddhist temples are quite similar. Taking influence from Hindu & Buddhist mythology. Despite this many diverse regional styles developed and contributed to the overall history of South Asian architecture.

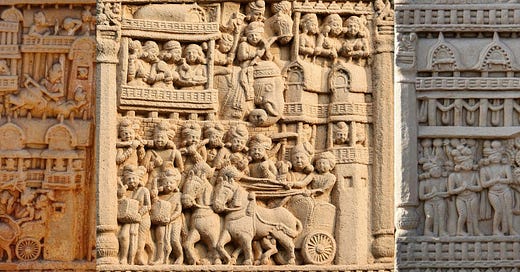


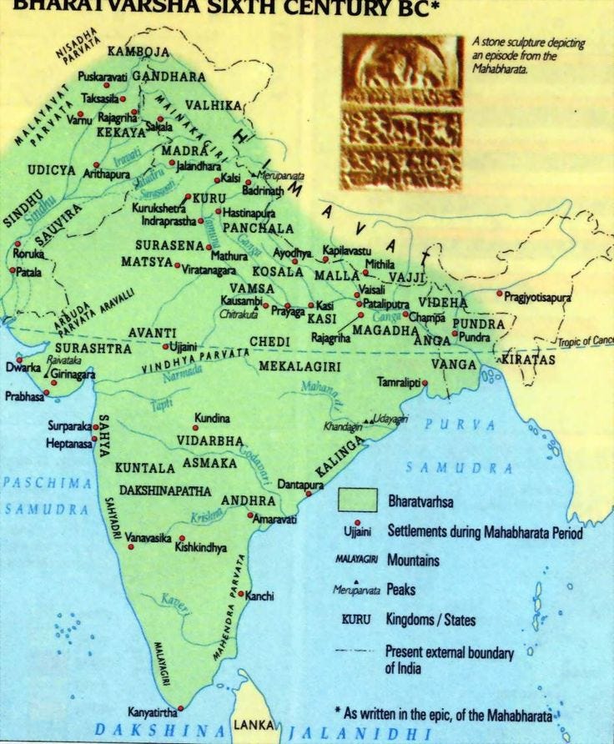

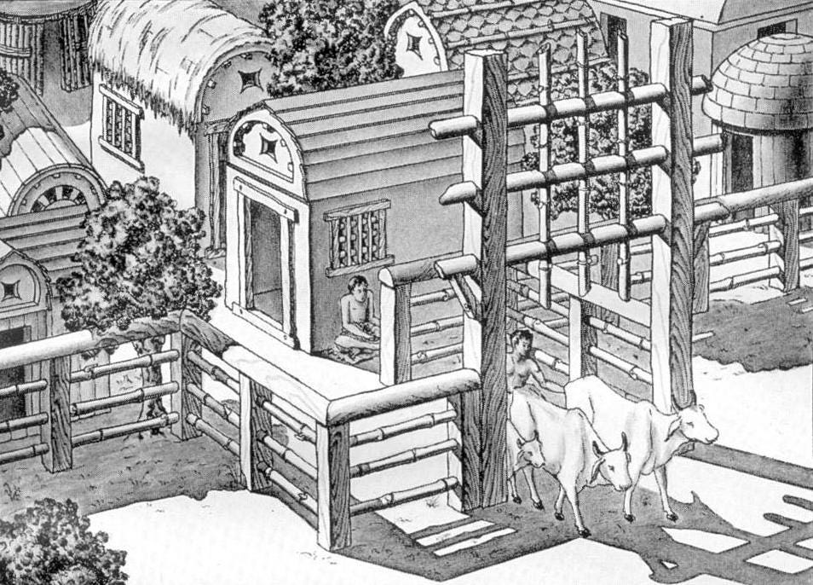
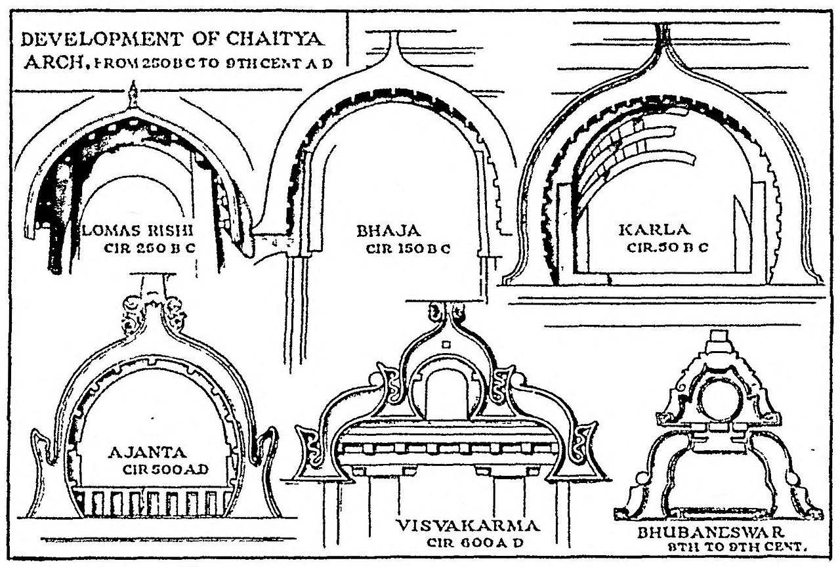
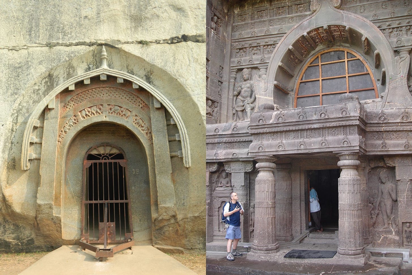
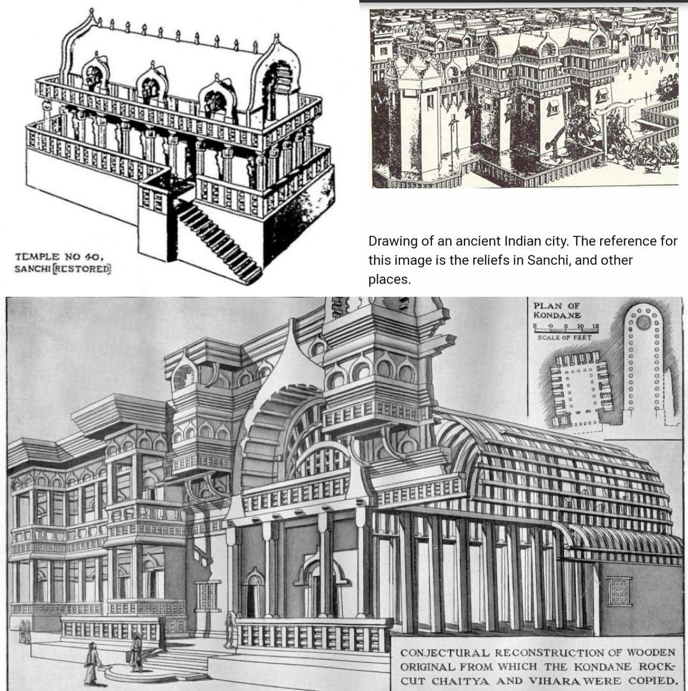

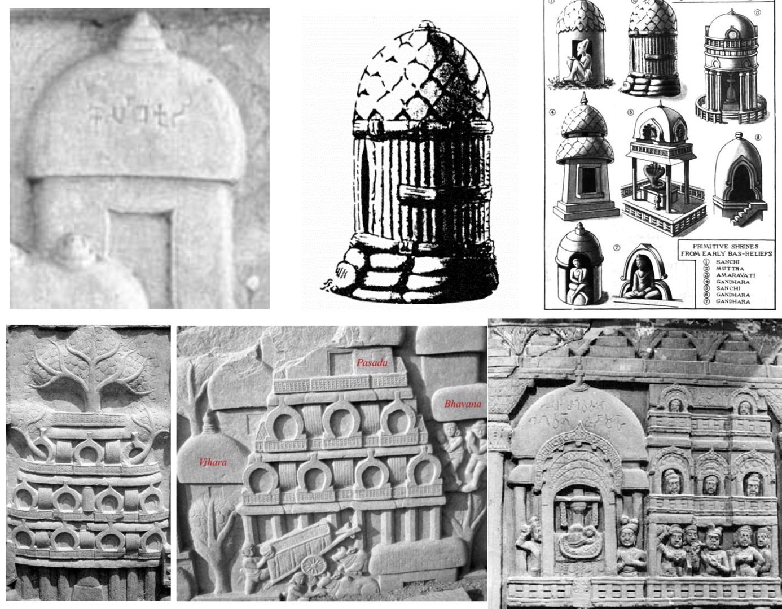
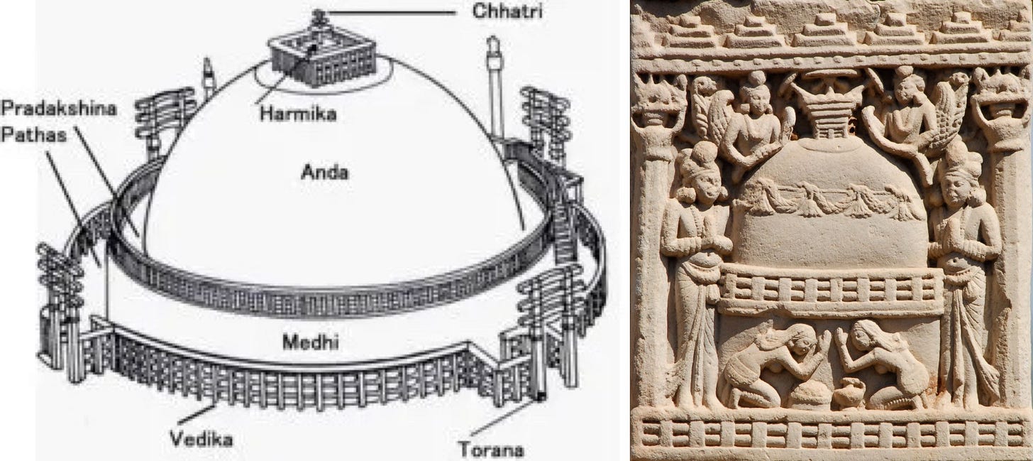
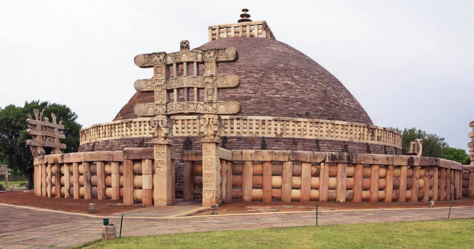
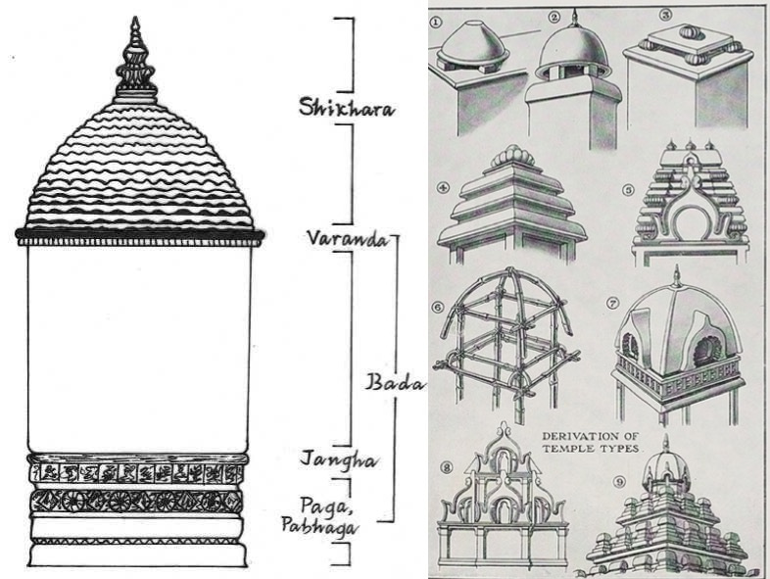

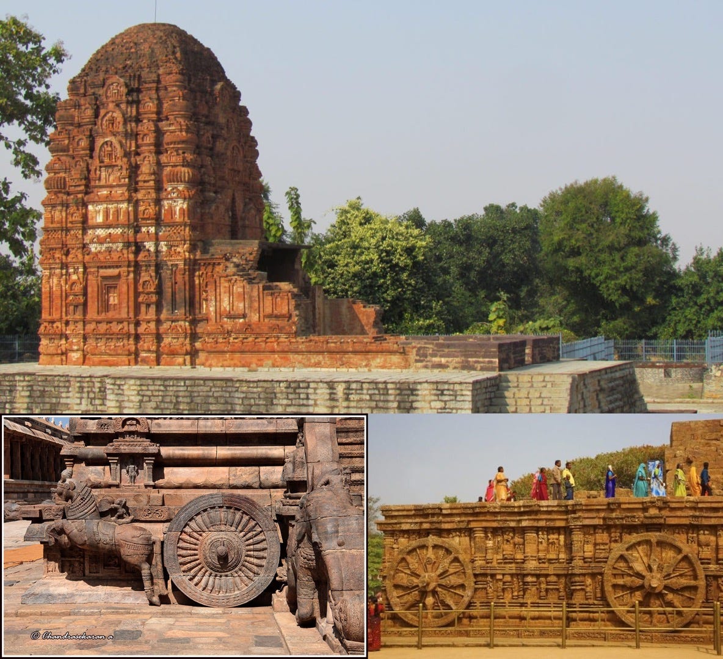
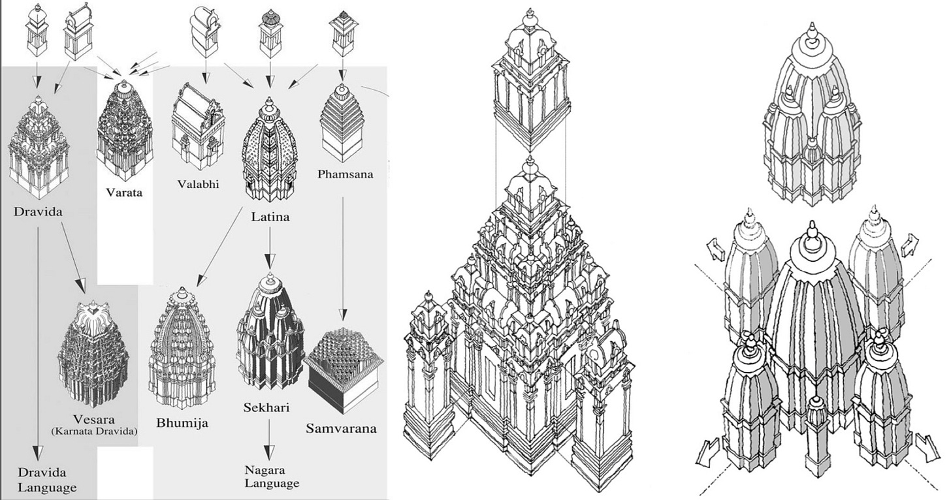
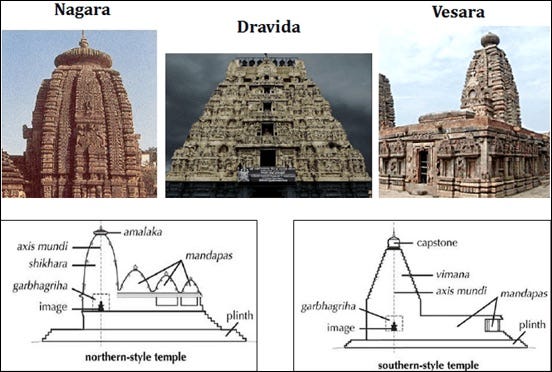
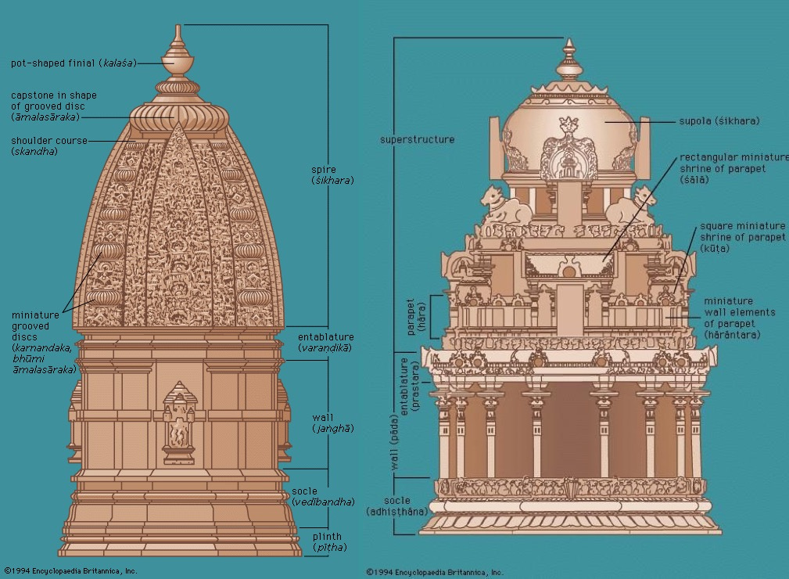
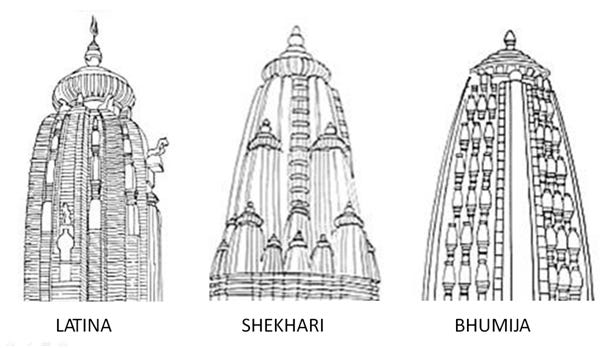
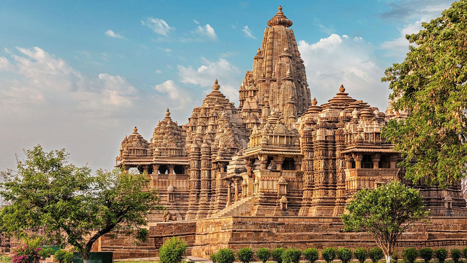
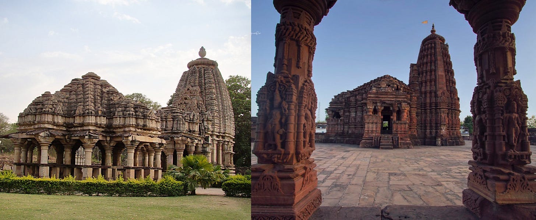
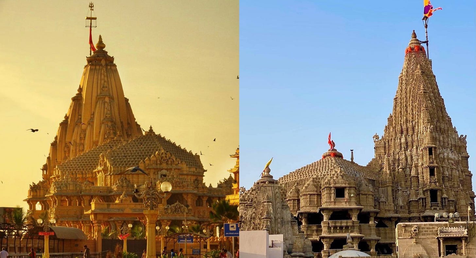
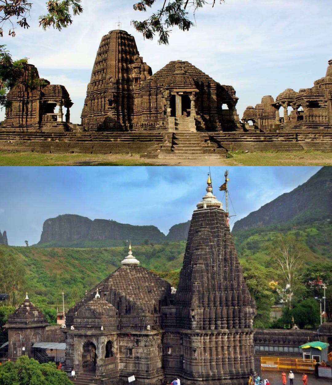
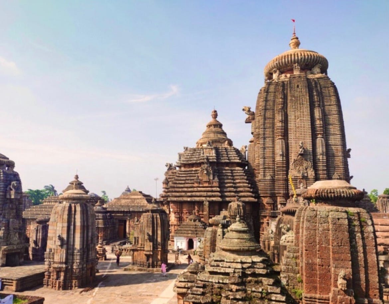
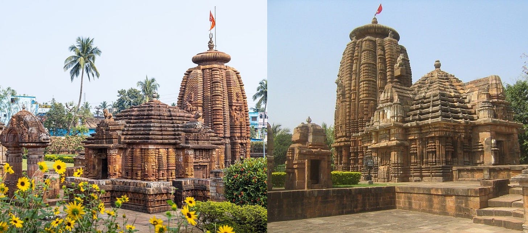
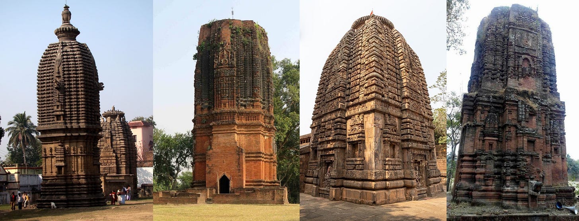
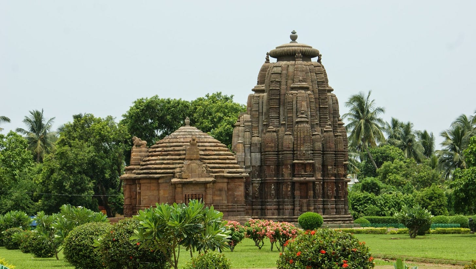
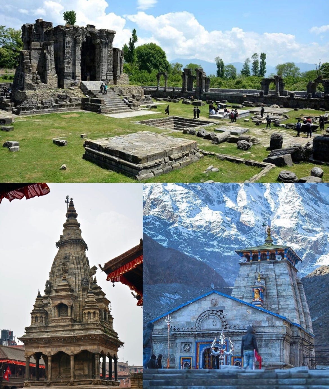
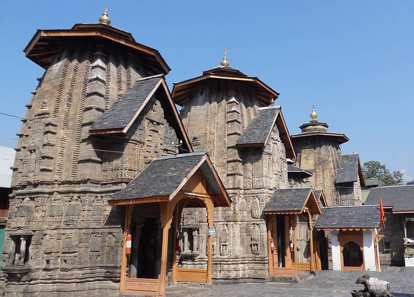
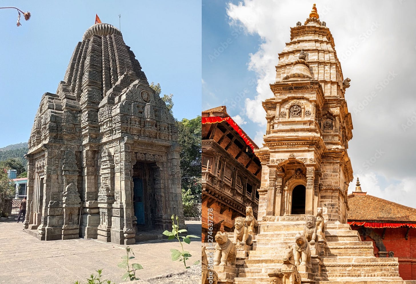
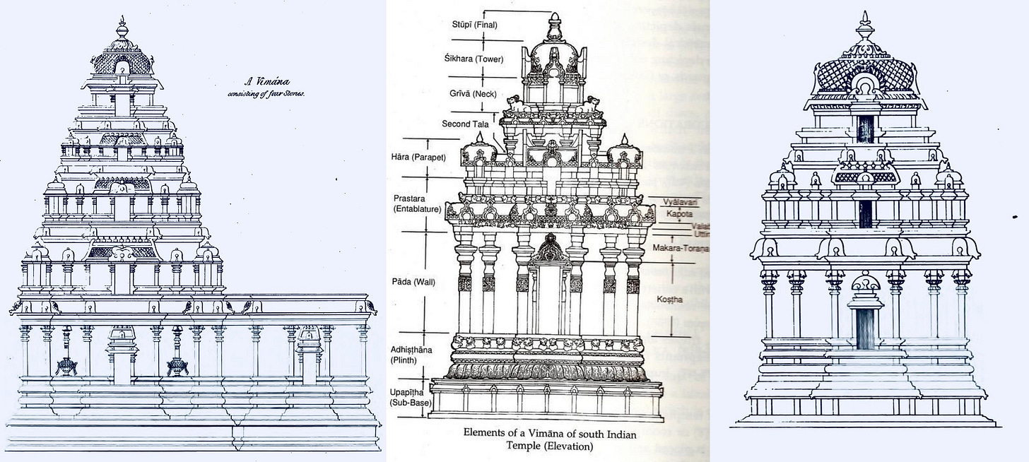
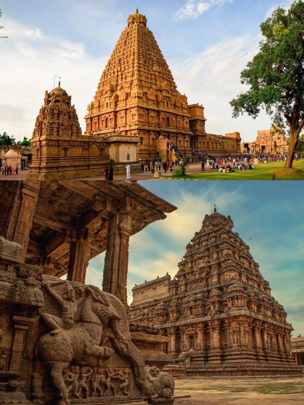
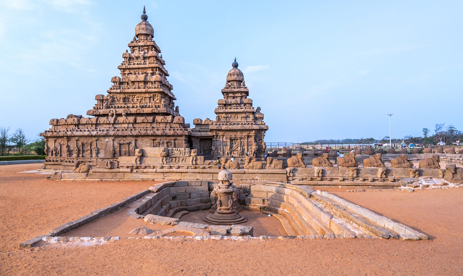

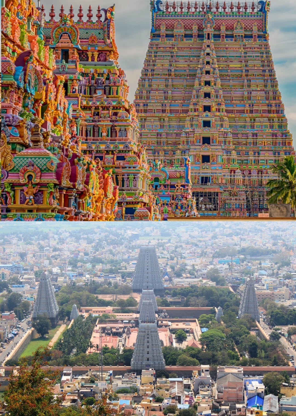
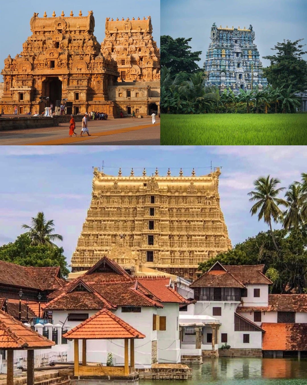
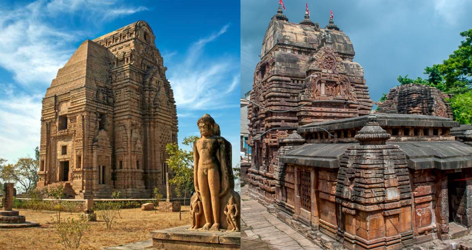
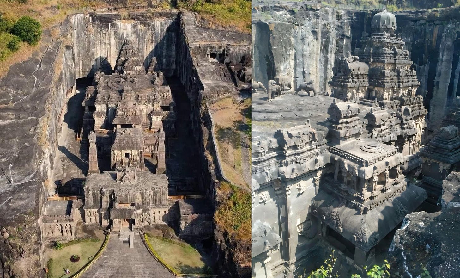

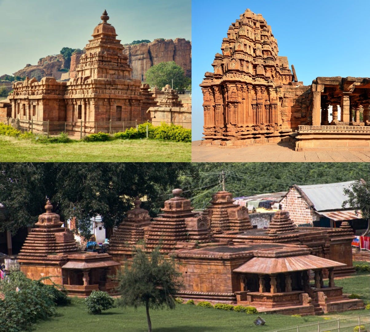
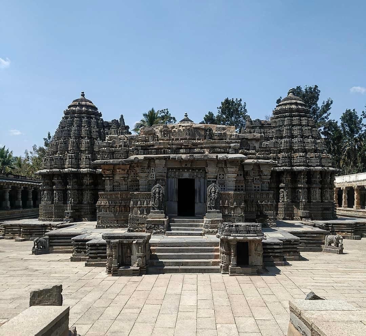
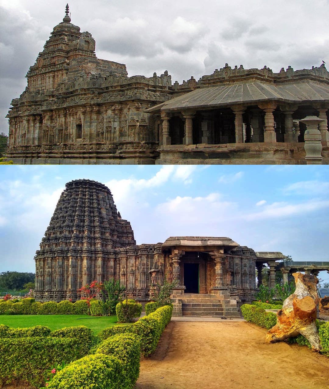
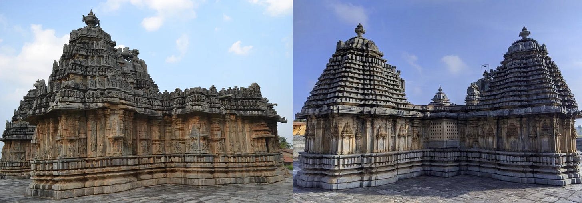
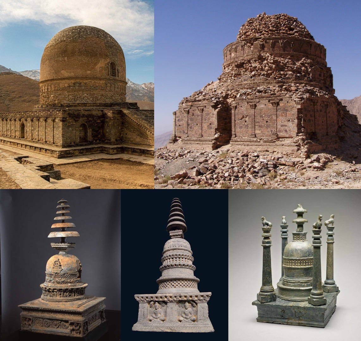
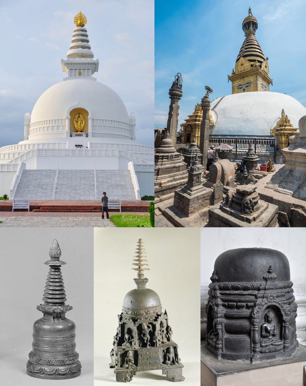
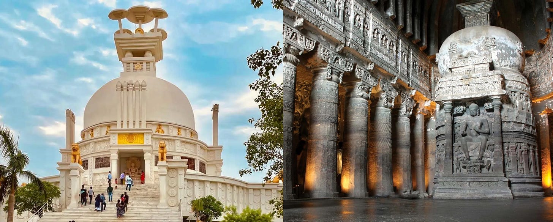
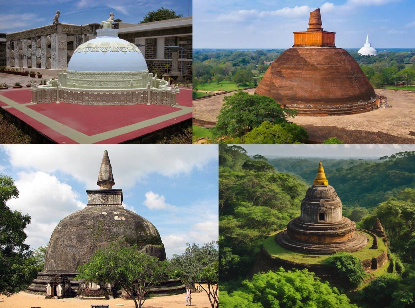
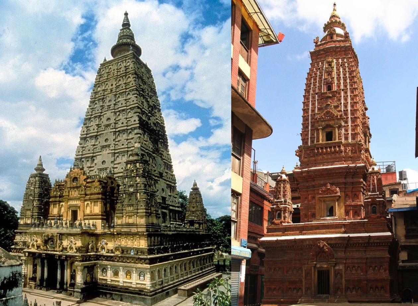
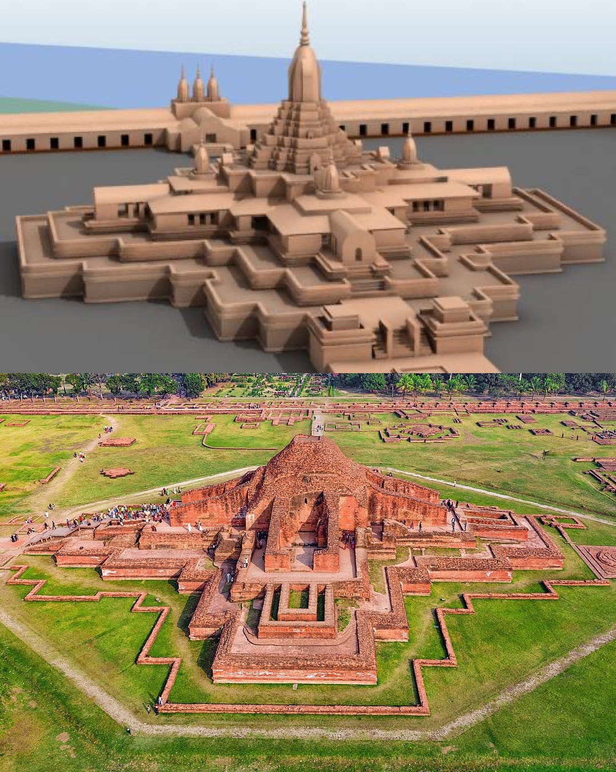
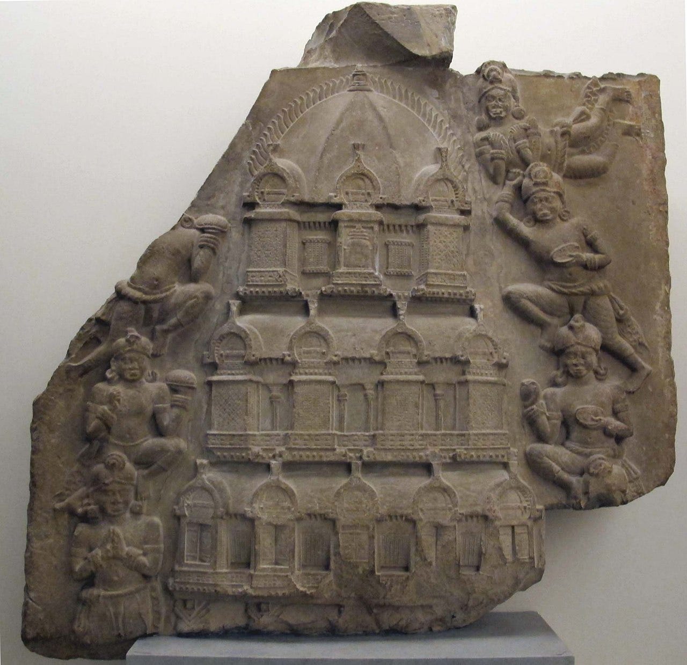
Great article, really enjoyed it!
Just one small advice: please try to avoid using the term “South Asia.” Instead, “Indian Subcontinent” (or simply “India”) would be more precise and culturally rooted.
Great article! I’d suggest changing the title—there was no such thing as “South Asia” in the context this article covers. It was the Indian Subcontinent. The term “South Asia” is often deliberately used to gradually erase India’s contributions. Happy to subscribe and looking forward to more articles, would also happy to collab being yoga seeker/teacher and interested in Vedic studies.